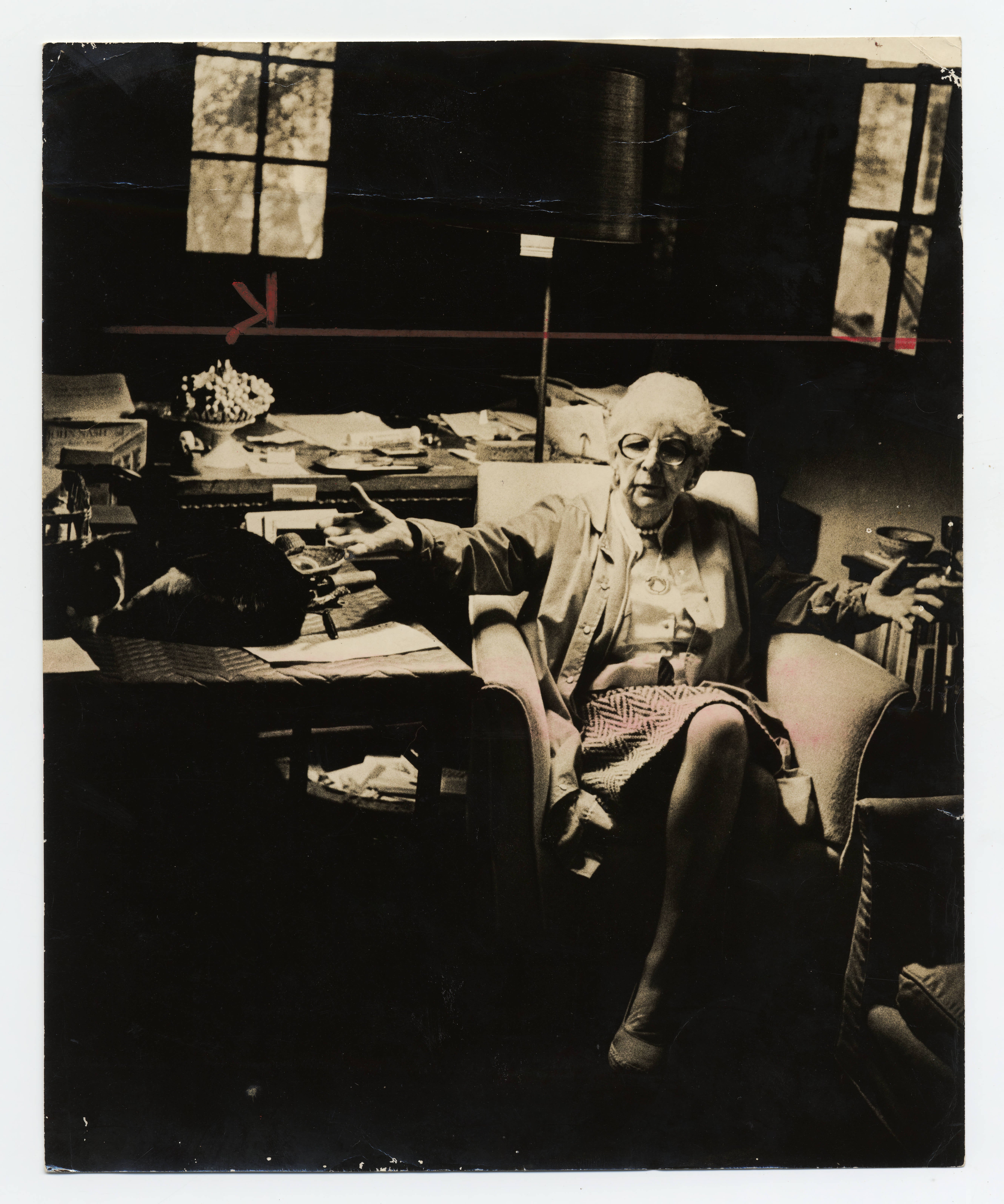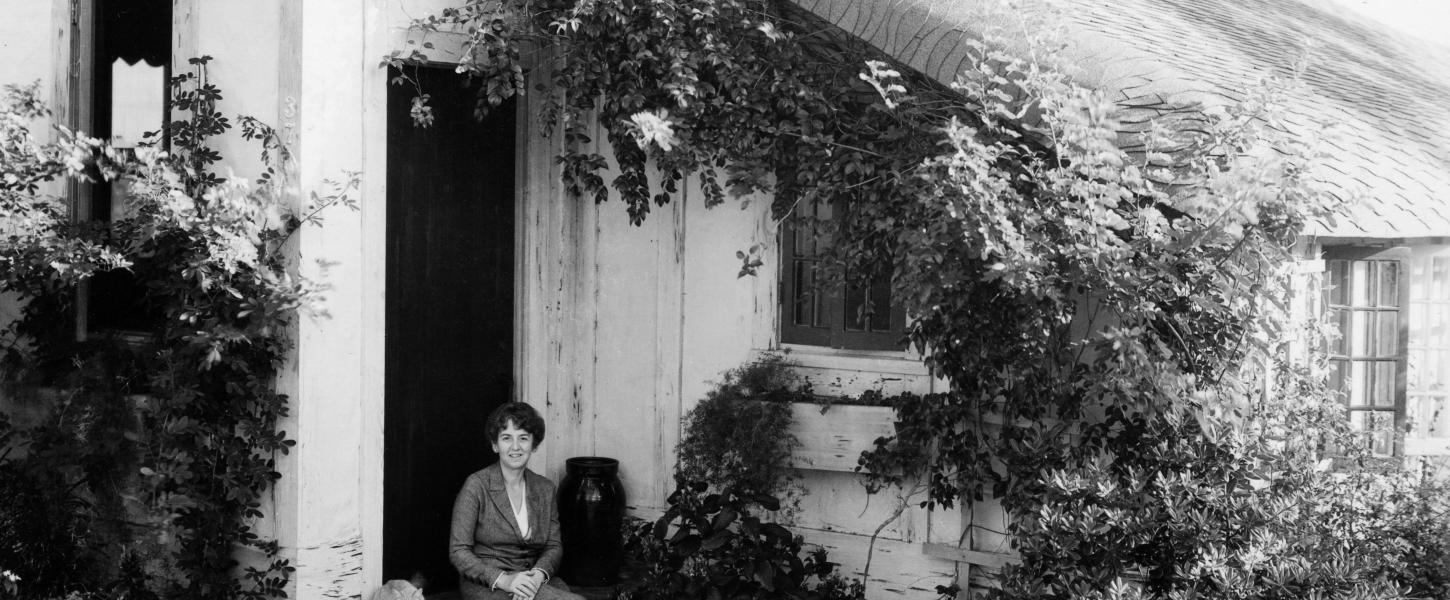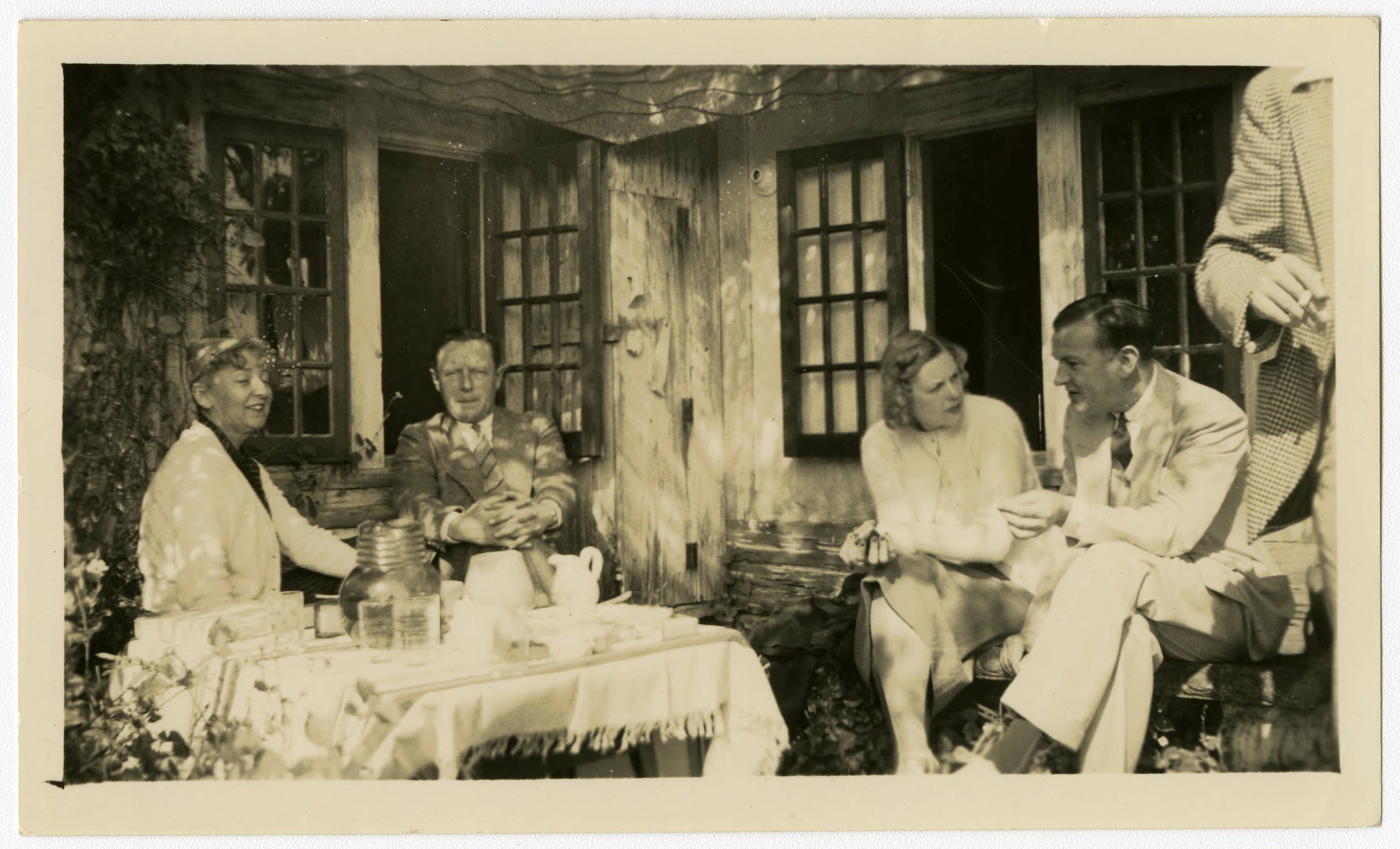
The House That Helped Save the Everglades

This small cottage — only 900 square feet — has not changed much since it was built in 1926. It was designed by architect George Hyde, and a small addition was later added by Marilyn Manley, a friend of Douglas.
With its wood Tudor framing, it looks like it could fit into the English countryside, but the house was constructed of local materials: plaster walls with pecky cypress trim and a roof of cedar shingles. The original roof was replaced after a hurricane damaged it in 2005.
There are few amenities inside. When Douglas lived here, there was no central air conditioning. The cottage is dominated by one big room with a high ceiling, exposed beams and a small fireplace. Douglas worked at a corner desk covered with books and legal pads. She had piles of books stacked everywhere — on shelves, tables and the floor.

Courtesy of Special Collections, University of Miami Libraries, Coral Gables, Florida
The small kitchen had no oven or dishwasher. When she cooked, Marjory used a double hot plate and a toaster.
The neighborhood is still quiet and residential. Douglas delighted in sitting on her back patio and listening to birds and nature in the evening. She held press conferences on the front lawn. There was no driveway, since she never learned to drive.

Courtesy of Special Collections, University of Miami Libraries, Coral Gables, Florida
The state acquired the house and property in 1992 under an agreement that Marjory Stoneman Douglas could spend the rest of her life there. The Division of Recreation and Parks took over management of the house in 2007, making needed improvements to allow a ranger to reside there to maintain and protect it.
In 2015, President Barack Obama declared the house a National Historic Landmark. The property is listed on the National Register of Historic Places.
Today, the house is not used as a residence. The Division of Recreation and Parks is planning for the long-term preservation, restoration and interpretation of the property.